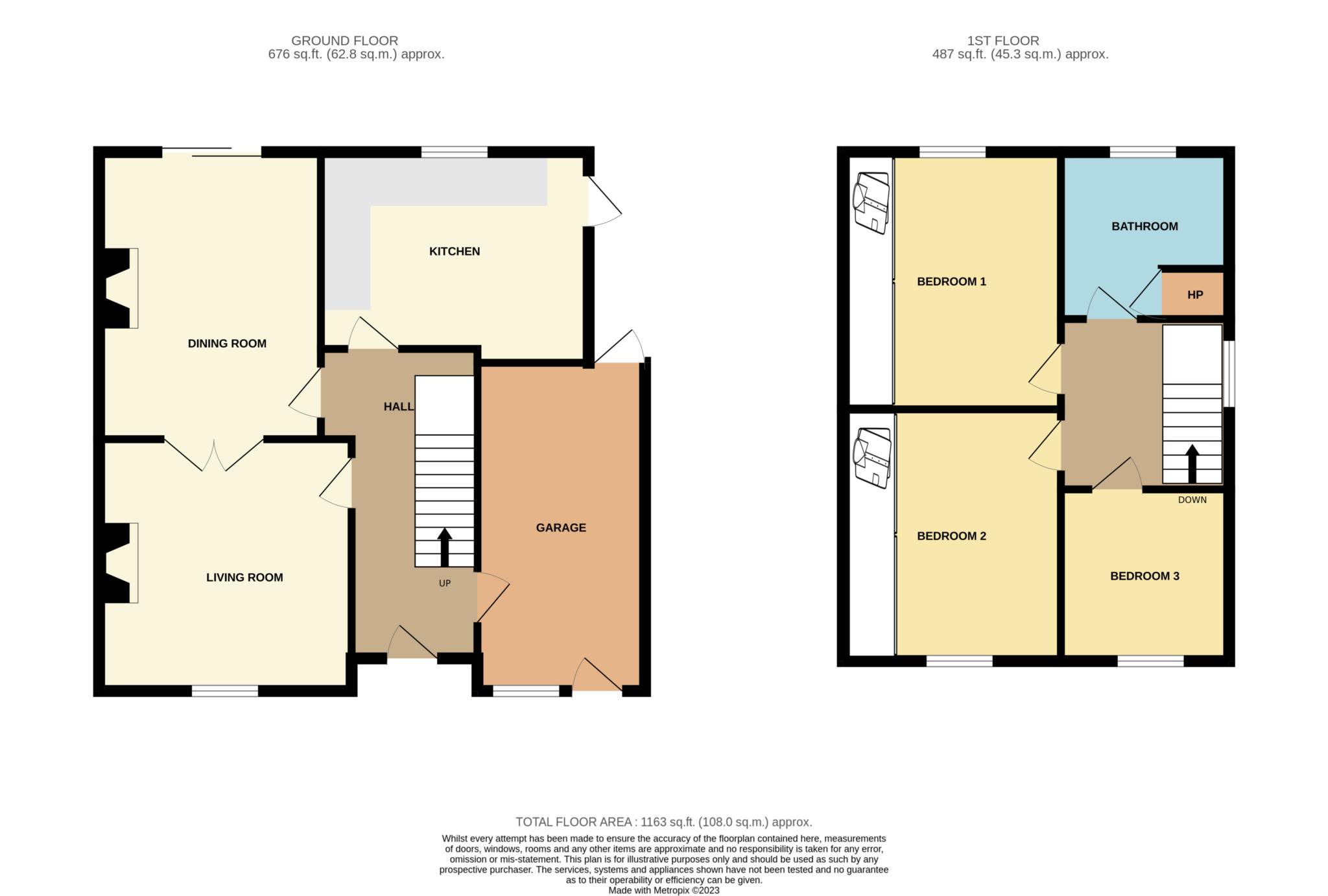- Three bed semi with west facing garden in cul de sac setting
- New carpets
- Laminate floors throughout downstairs
- Converted garage
- Large bathroom
- GFCH
- Large west facing garden, not overlooked
- Bright dine-in kitchen
McGuirk Beggan Property is thrilled to present No.18 Glendoher Park to the market; a wonderfully spacious and lovingly maintained three-bedroom semi-detached home with garage conversion. The bright, expansive layout is laid out over two floors and extends to an impressive 108sq.m. (1,163sq.ft.) approx. including the garage room. The property is very well presented throughout offering a clean interior that will allow the successful buyer to comfortably move in and take their time completing any upgrades. The property is ideally located in the highly popular Glendoher Estate which is a mature and settled location within walking distance to a wealth of local amenities. The front garden is walled with off street parking, the rear garden has a west facing aspect and is not overlooked.
Glendoher needs no introduction and has always been a highly sought after and popular residential location with its small cul-de-sacs and proximity to local amenities. There is a wide selection of well-established junior and senior schools such as Our Ladys School, Terenure College, St. Patricks, Ballyroan Boys school, Sancta Maria, Colaiste Eanna and St Pius X. Rosemount Shopping Centre with SuperValu is a short stroll away and Rathfarnham Shopping Centre with Tesco is literally on your doorstep and all the amenities of Rathfarnham, Terenure and Templeogue villages are within walking distance. The area is well serviced by frequent and dependable bus routes and the property also enjoys the added bonus of easy access to the M50 motorway network.
The accommodation briefly comprises entrance hall, living room, dining room, kitchen/diner, converted garage, three bedrooms & bathroom.
This is a highly desirable property that offers huge potential in a highly sought after location. Interest will undoubtedly be very strong so early viewing is highly recommended.
Notice
Please note we have not tested any apparatus, fixtures, fittings, or services. Interested parties must undertake their own investigation into the working order of these items. All measurements are approximate and photographs provided for guidance only.
