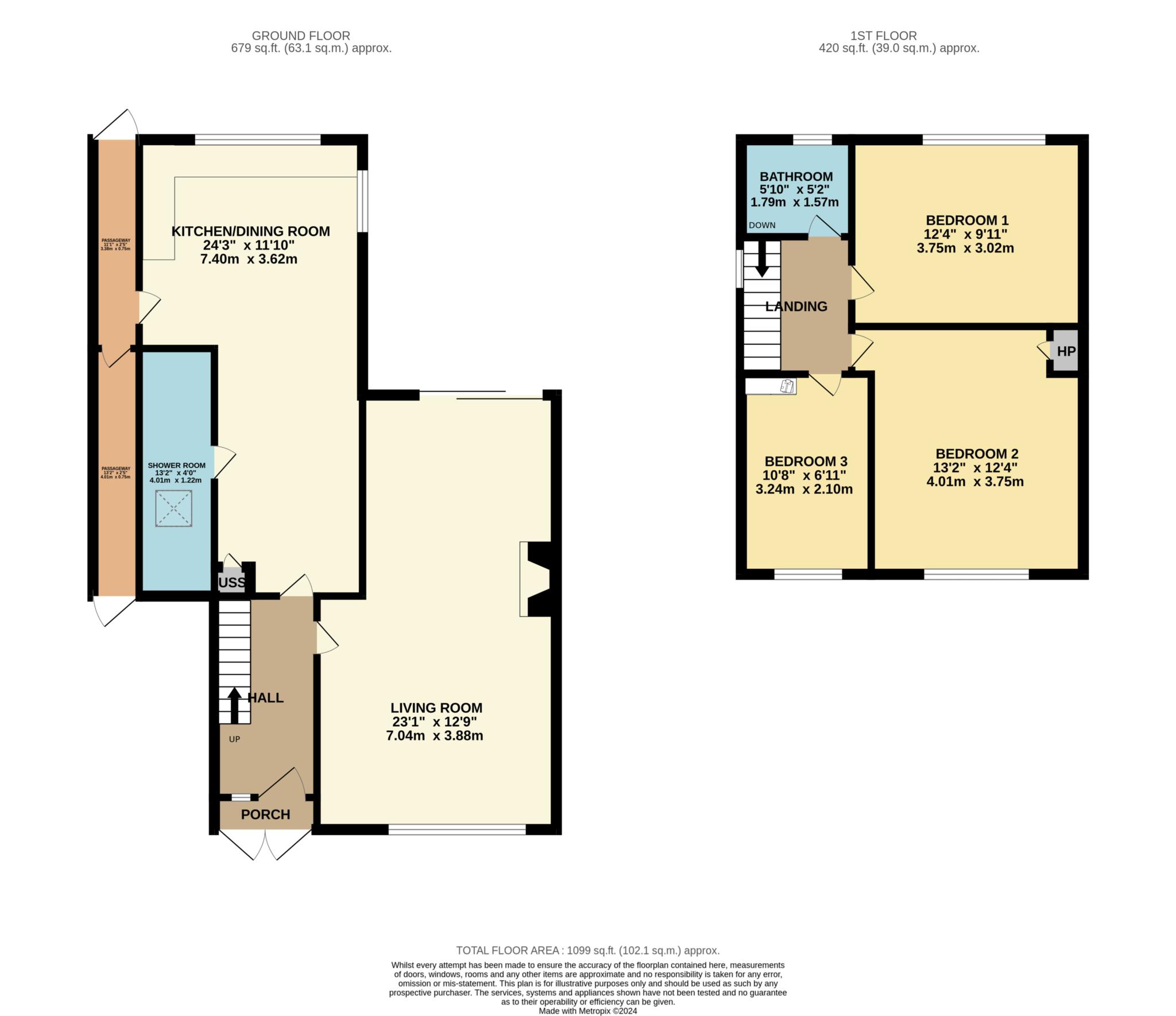- Fantastic three bed home with large rear garden
- Extended kitchen
- Downstairs shower room
- Upgraded bathroom
- Three spacious bedrooms
- OFCH
- Large rear garden with mature planting
- Tucked away off Terenure Road West
- Close to local amenities
McGuirk Beggan Property is thrilled to present to the market No.41 Hazelbrook Drive, a wonderful three bedroom semi- detached home ideally located in this quiet & mature residential setting. Nestled on a quiet road just off Terenure Road West, the property is a short stroll from a wealth of local amenities. The property extends to 1,099sqft/102sqm and although in need of some updating it offers tremendous scope to create a fine home with everything the new buyer could possibly wish for. To the front of the property there is an enclosed garden, laid in lawn with manicured hedging and off street parking for two cars. The rear garden is fully walled and laid in lawn with a patio area & mature planting. The garden is a great size and provides further opportunity to extend subject to pp.
The accommodation briefly comprises entrance porch, hall, large living room, kitchen/diner, downstairs shower room, three bedrooms and bathroom. There is a fully enclosed passage way to the side offering further storage and access to the rear garden directly from the front of the property.
The location is second to none, nestled within a mature setting and in very close proximity to a selection of well-established junior and senior schools such as Our Lady's, Presentation, Templeogue College, Terenure College and St Pius X. Tesco Express, St. Judes GAA Club and St. Marys Rugby Club along with Bushy & Tymon Parks are all within close proximity. There are ample recreational and shopping facilities in the area with Ashleaf & Rathfarnham Shopping Centres and all the amenities of Terenure and Templeogue villages a short drive away. The area is well serviced by frequent and dependable bus routes and the property also enjoys the added bonus of easy access to the M50 network.
All in all, this is a fantastic opportunity to acquire a fine property offering boundless potential to create your dream home!
Early viewing is highly recommended.
Notice
Please note we have not tested any apparatus, fixtures, fittings, or services. Interested parties must undertake their own investigation into the working order of these items. All measurements are approximate and photographs provided for guidance only.
