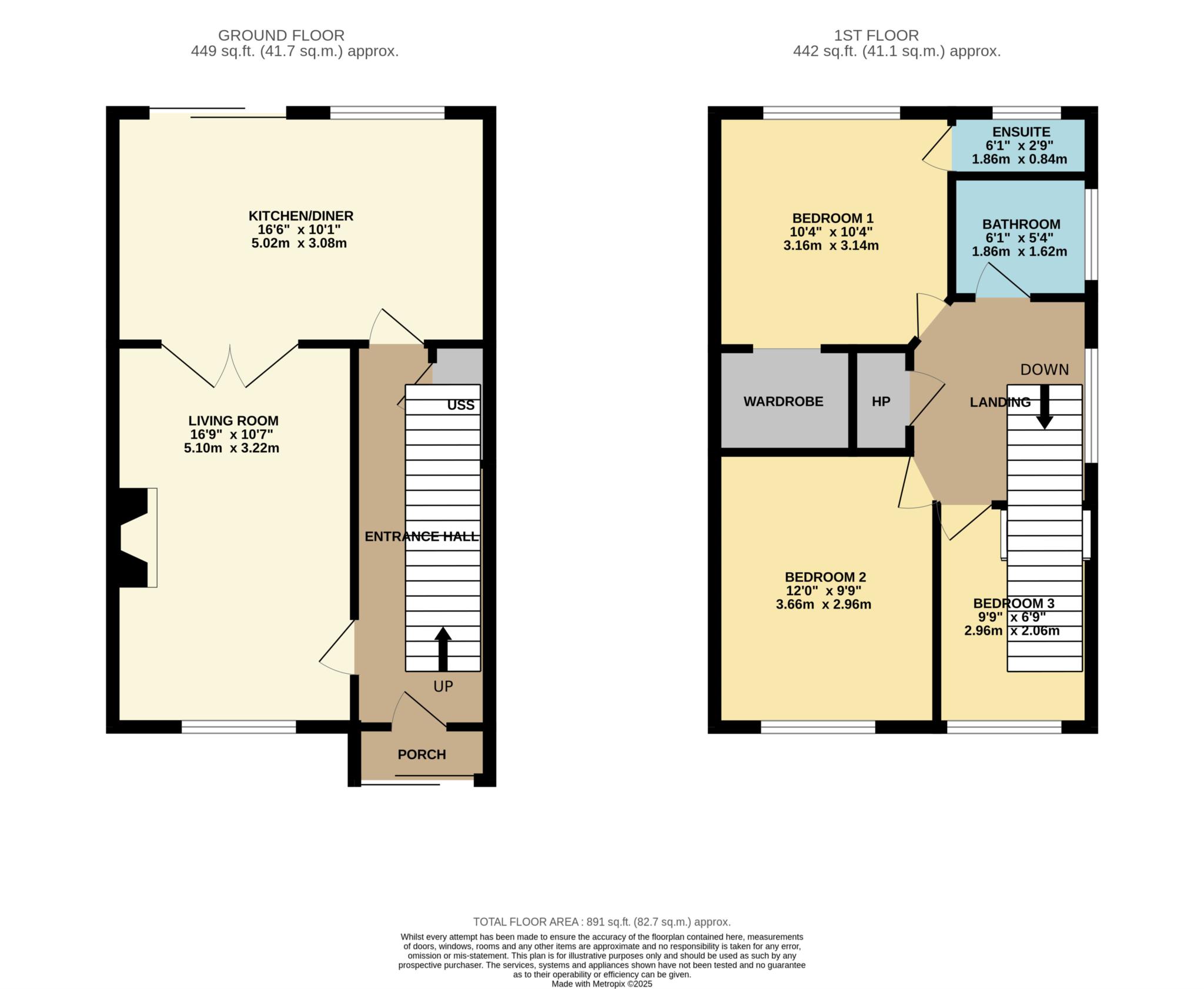- Wide side entrance offering potential to extend (subject to planning permission)
- Master bedroom with walk-in wardrobe, integrated lighting & pull-down top rails
- Quiet cul-de-sac location beside a large green
- Beautifully landscaped rear garden with pergola seating and BBQ area
- Off-street parking
- GFCH (Gas-Fired Central Heating)
- Close to Lidl, Orwell Shopping Centre, Dunnes, Ashleaf SC, SuperValu Walkinstown & Greenhills
- Bus terminus nearby for No. 9 and 15A routes
- Easy access to the M50 motorway
- Alarm
McGuirk Beggan Property is thrilled to present to the market this superb 3-bedroom semi-detached home, ideally located in a prime and mature residential setting. No. 11 has been lovingly maintained by its current owners and offers a wonderful combination of space, comfort, and future potential. The property boasts an array of excellent features including a generous living room, open-plan kitchen/dining area, understairs storage, three well-proportioned bedrooms, a family bathroom, and a beautifully appointed ensuite. The master bedroom also benefits from a walk-in wardrobe, complete with integrated lighting and pull-down top rails a thoughtful and practical addition. There is fantastic scope to extend the property (subject to planning permission), thanks to a wide side entrance, adding further appeal to an already impressive home. Nestled within a quiet cul-de-sac and close to a large central green, this home is perfect for families or buyers seeking a more manageable property in a peaceful, well-connected location.
Temple Manor is a highly regarded development of quality family homes, ideally positioned close to a host of local amenities. Shopping options include Lidl, Dunnes Stores, Ashleaf, SuperValu Walkinstown, Greenhills, and Orwell Shopping Centre. There is an excellent choice of primary and secondary schools nearby, along with various leisure and recreational facilities. The area is well serviced by reliable public transport, with the No. 9 and 15A bus termini within walking distance. The M50 motorway is also just minutes away, offering swift access to all major routes.
To the front, the property offers off-street parking and a neat lawn. A gated side entrance leads to a beautifully landscaped rear garden, featuring a covered pergola seating area, with a relaxing swing chair, and a separate pergola BBQ space perfect for outdoor dining and entertaining.
The accommodation in brief comprises porch, entrance hall, understairs storage, living room, kitchen/dining area, three bedrooms (master ensuite with walk-in wardrobe), and a family bathroom.
Early viewing is highly recommended to fully appreciate the quality, setting, and potential of this lovely home.
Notice
Please note we have not tested any apparatus, fixtures, fittings, or services. Interested parties must undertake their own investigation into the working order of these items. All measurements are approximate and photographs provided for guidance only.

| Utility |
Supply Type |
| Electric |
|
| Gas |
|
| Water |
|
| Sewerage |
|
| Broadband |
|
| Telephone |
|
| Other Items |
Description |
| Heating |
|
| Garden/Outside Space |
|
| Parking |
|
| Garage |
|
| Broadband Coverage |
Highest Available Download Speed |
Highest Available Upload Speed |
| Standard |
|
|
| Superfast |
|
|
| Ultrafast |
|
|
| Mobile Coverage |
Indoor Voice |
Indoor Data |
Outdoor Voice |
Outdoor Data |
| EE |
|
|
|
|
| Three |
|
|
|
|
| O2 |
|
|
|
|
| Vodafone |
|
|
|
|
Broadband and Mobile coverage information supplied by Ofcom.